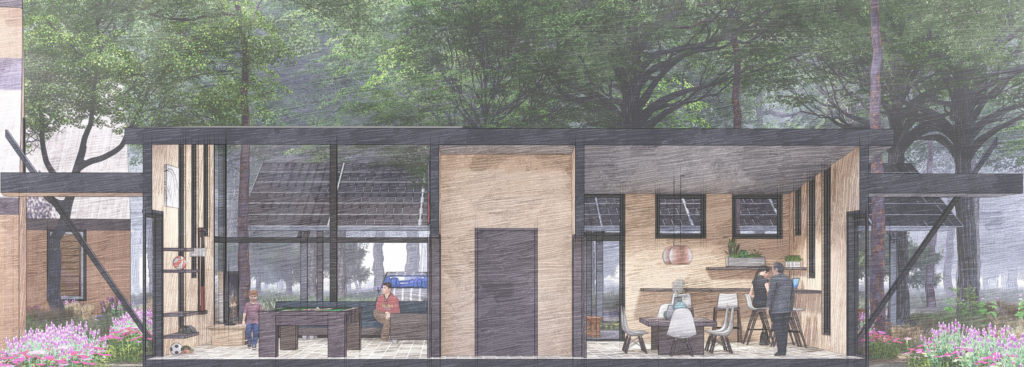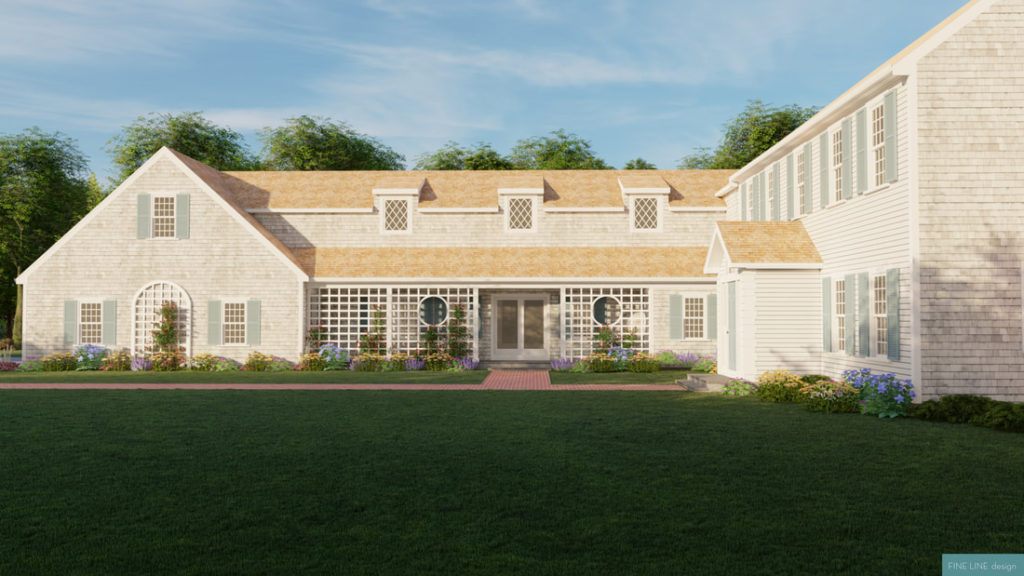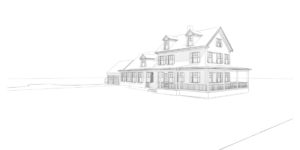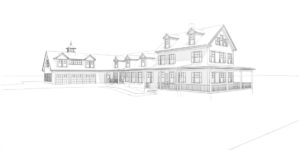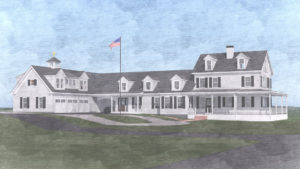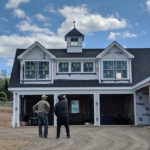Design Process
Our process is collaborative with the homeowners while developing the initial design concept. Our goal is to finely customize the architectural design through communication and evaluation to integrate the client’s budget, lifestyle, and desires. We have established professional relationships with engineers and contractors as well as many review commissions on Cape Cod.
The design process will vary based on the project scope.

